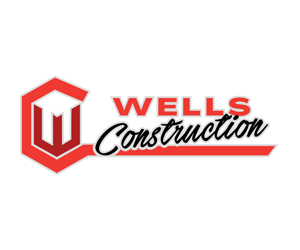Description
Removal of conservatory. Erection of single storey rear extension with steel balustrade on the roof and an attached external spiral staircase. Loft conversion and insert 4 rear facing rooflight windows. Construction of steel frame open sided dining area to
Dates
Received :
Mon 7th August 2023
Validated :
Wed 9th August 2023
Location Google Maps
* map location should not be relied on for accuracy
Documents 13 files
Nearby planning applications Last 6 months
| Address | Validated |
|---|---|
| 61B High Street Buntingford Hertfordshire SG9 9AE | 08/04/2024 |
| Old Court House White Hart Close Buntingford SG9 9DG | 27/12/2023 |
| Bridewell House Wyddial Road Buntingford Hertfordshire SG9 9AX | 15/02/2024 |
| Bridewell House Wyddial Road Buntingford Hertfordshire SG9 9AX | 15/02/2024 |
| 7 Bridgefoot Buntingford Hertfordshire SG9 9HL | 23/02/2024 |

